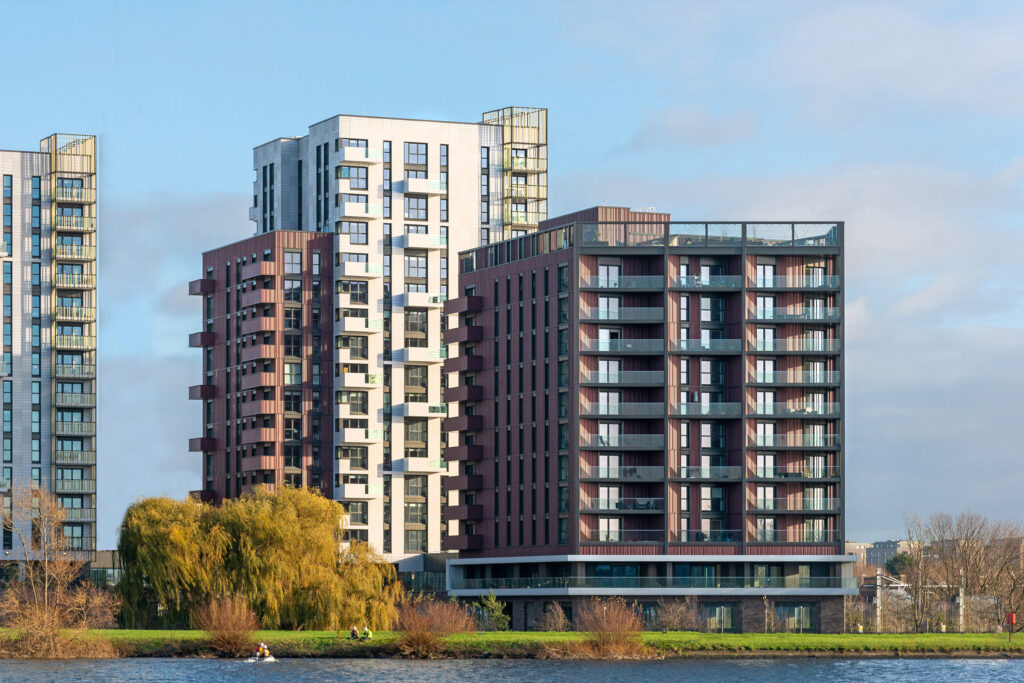
LOCATION: London
YEAR: 2018
DEVELOPER: Legal & General
ARCHITECT: Assael Architecture
SUPPLY DETAILS: 479 kitchens
LAYOUTS: 25 layouts
Blackhorse Mills is L&G’s flagship Build to Rent development that has regenerated the former Ferry Lane Industrial Estate on the edge of Walthamstow’s reservoirs, a Site of Special Scientific Interest, into an environmentally-sensitive scheme of 479 homes designed specifically for rent.
Overlooking the wilds of Walthamstow Wetlands, yet just a short stroll to Blackhorse Road station which has the Victoria Line and London Overground, at Blackhorse Mills you’ve got the best of all worlds. From riverside walks to neighbourhood breweries, and all the awesome independent shops and cafes in Walthamstow village, there’s a lot to love about E17.
The design celebrates and respects its location along the High Maynard Reservoirs. Extensive new landscaping includes 197 new trees, diverse planting and grasses, ‘play on the way’ features for children, and various character areas, such as the civic space and urban woodland, that each respond to their specific locality. The publicly-accessible ‘riverine walk’ along the waterfront creates an ecological corridor that provides a buffer between the natural environment and built form, protecting local wildlife and attracting new species, whilst connecting the site to the emerging developments in the Blackhorse Lane housing zone.
The buildings have also been designed to respond sensitively to the site’s natural microclimate challenges and promote the environmentally-focused ethos of the development with a zero-car policy, the provision of screening from activity on the terraces, and use of non-reflective materials and ‘reeded’ cladding incorporated into the façade.














